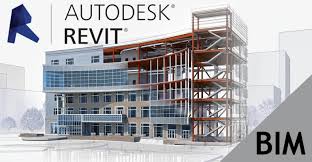Revit Course Overview
Revit, developed by Autodesk, is a Building Information Modeling (BIM) software used for architectural design, structural engineering, and MEP systems. It enables the creation of a digital model that represents the physical and functional characteristics of a structure.
Revit Course Outline
1. Revit Architecture Essentials
- Introduction to Revit and BIM: Understanding BIM fundamentals and Revit interface.
- Modeling Basics: Working with walls, doors, windows, and floors.
- Structural Components: Adding beams, columns, and structural frameworks.
- MEP Modeling: Integrating mechanical, electrical, and plumbing elements.
- Annotation and Documentation: Dimensioning, tagging, and creating construction documents.
- Rendering and Visualization: Applying materials, lighting, and rendering for realistic presentations.
Assessment and Certification (50 Marks)
- Assessment Task (20 Marks):
- Complete a small project by designing a multi-room building model.
- Objective Test (30 Marks):
- Multiple-choice questions covering Revit commands and BIM concepts.
A Certificate of Completion is awarded upon successful completion, validating the participant’s proficiency in Revit and BIM processes, beneficial for architecture and construction professionals.

