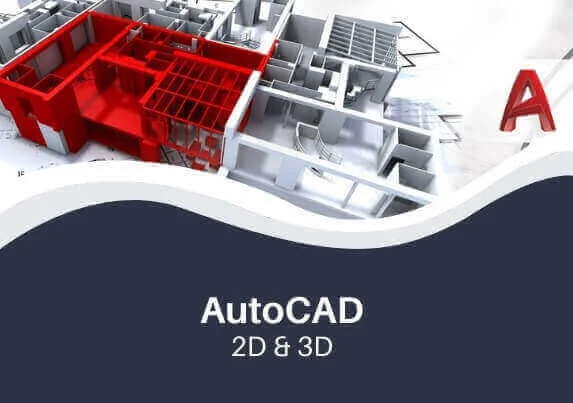AutoCAD is a powerful computer-aided design (CAD) tool by Autodesk, essential in industries like architecture, engineering, and construction. It allows professionals to create precise 2D technical drawings and visually immersive 3D models. In 2D, AutoCAD is widely used for drafting detailed plans, layouts, and technical schematics, while in 3D, it brings designs to life, enabling realistic visualization and presentation of structures and objects.
AutoCAD 2D and 3D Course Outline
1. AutoCAD 2D Essentials:
- Introduction to CAD: Understanding AutoCAD, its interface, and fundamental navigation.
- Basic Drawing Tools: Learn essential tools like lines, circles, polygons, and control object properties.
- Editing Techniques: Practice using move, copy, rotate, scale, mirror, trim, and offset functions.
- Layering and Annotation: Effective use of layers, adding dimensions, text, and hatching for clarity.
- Advanced 2D Features: Master blocks, arrays, and layout management.
- Plotting and Printing: Set up drawings for plotting, manage plot styles, and export work.
2. AutoCAD 3D Modeling:
- Getting Started with 3D: Learn 3D workspace setup, using viewports, and coordinate systems.
- Creating 3D Shapes: Explore extruding, revolving, lofting, sweeping, and using primitive shapes.
- Surface and Solid Modeling: Work with surfaces, solids, and mesh objects for complex modeling.
- Editing 3D Models: Use fillet, chamfer, slice, and shell commands for refining models.
- Rendering and Visualization: Apply lighting, materials, and camera settings for realistic presentations.
- Exporting for 3D Printing: Prepare and export 3D models for printing and further usage.
Assessment and Certification (50 Marks)
- Assessment Task (20 Marks):
- Complete a practical assignment showcasing your 2D and 3D design skills.
2. Objective Test (30 Marks):
- A series of multiple-choice questions covering AutoCAD tools, commands, and best practices.
Upon passing, participants will be awarded a Certificate of Completion, recognizing their proficiency in AutoCAD 2D and 3D design skills. This certification validates their ability to create detailed and professional CAD drawings and models, making them valuable assets in the design and engineering fields.

